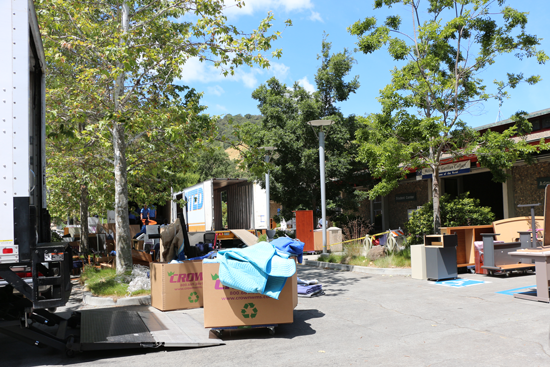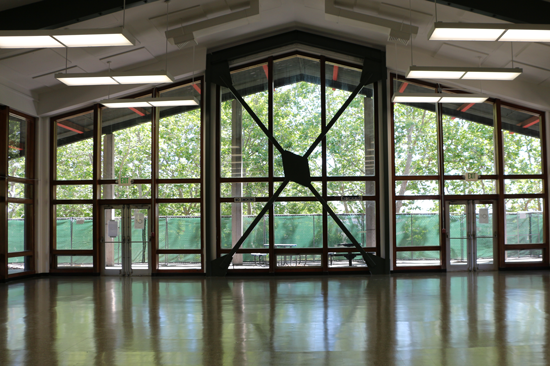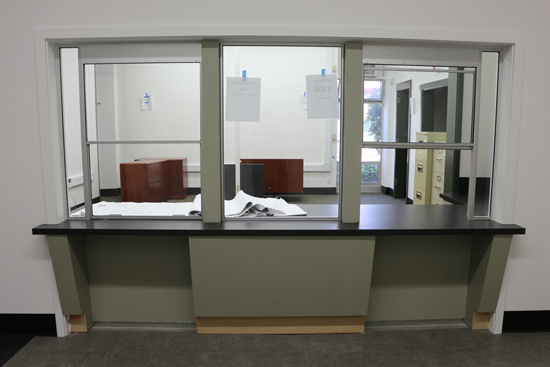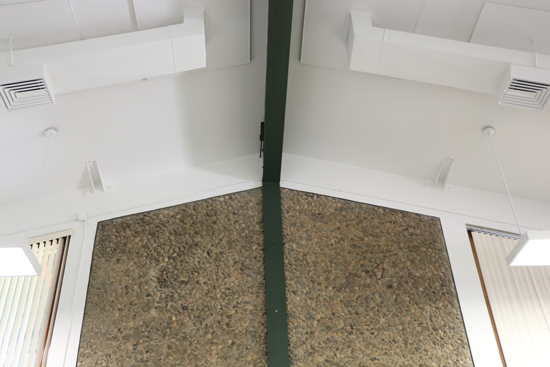Services and offices return to the Student Center
by on Jun 9, 2017Right on schedule, administrators and staff moved back into the Student Center and Administration Building in mid-May, shuttered since last October.

Parking lot F was filled with four moving trucks, furniture and boxes as staff returned to
renovated facilities following a six-month seismic retrofit.
The roofs of both buildings received new wall ties anchored to exterior walls to provide stability in the event of a large, local earthquake. The work required a two-foot channel opened in the ceilings, asbestos abatement and reattaching the roofs using stiffening plates. The floor-to-ceiling east wall of the building has a steel cross brace installed for stability.

A steel brace, with its foundation six feet underground, stabilizes the floor-to-ceiling
east window of the Student Center. The model airplane aloft the ceiling was relocated
to the San Martin Airport History Museum.
The renovation, funded with a combination of Lease Revenue bonds and State Scheduled Maintenance funds, included service counters and bathrooms remodeled to ADA accessibility standards. New paint, lighting and flooring throughout were additional improvements. The Associated Students of Gavilan College surveyed students and specified new furnishings for the Student Center.
During construction, staff vacating the building moved to the Child Development Center and the Multipurpose Building. The bookstore relocated to the space previously occupied by the Airport Maintenance Technology program. Suffice it to say, everyone was cramped. Daily, students were escorted to the appropriate location by staff and faculty. Counselors shared space with Admissions and Records and Financial Aid departments. During six months of inconvenience, discoveries were made.

Admissions and Records and Financial Aid will work at side-by-side windows, now
lowered to meet ADA requirements.
The previous arrangement, locating Admissions in one building and Financial Aid across the walkway in another, was part of the original renovation plans. But staff from both departments adapted to adjacency and enjoyed efficiencies working together. As a result, the plans were revised. In the renovated space students will now visit one building with windows for both services, side by side. The waiting area in the Counseling and Admissions building will convert to a new student meeting lounge.
The bookstore will return to its regular location, and the café will reopen for service for Summer Session students. The move was managed by Amy Garber of Visions Management, the firm responsible for all campus relocations since Measure E construction began.

The Board of Trustees meeting room shows two white stiffening plates installed at the
juncture of the walls and ceiling to anchor the roof. Both buildings received this treatment.
In this area, the wood paneling was removed, new lighting installed, and the aggregate
treatment placed flush with the walls.